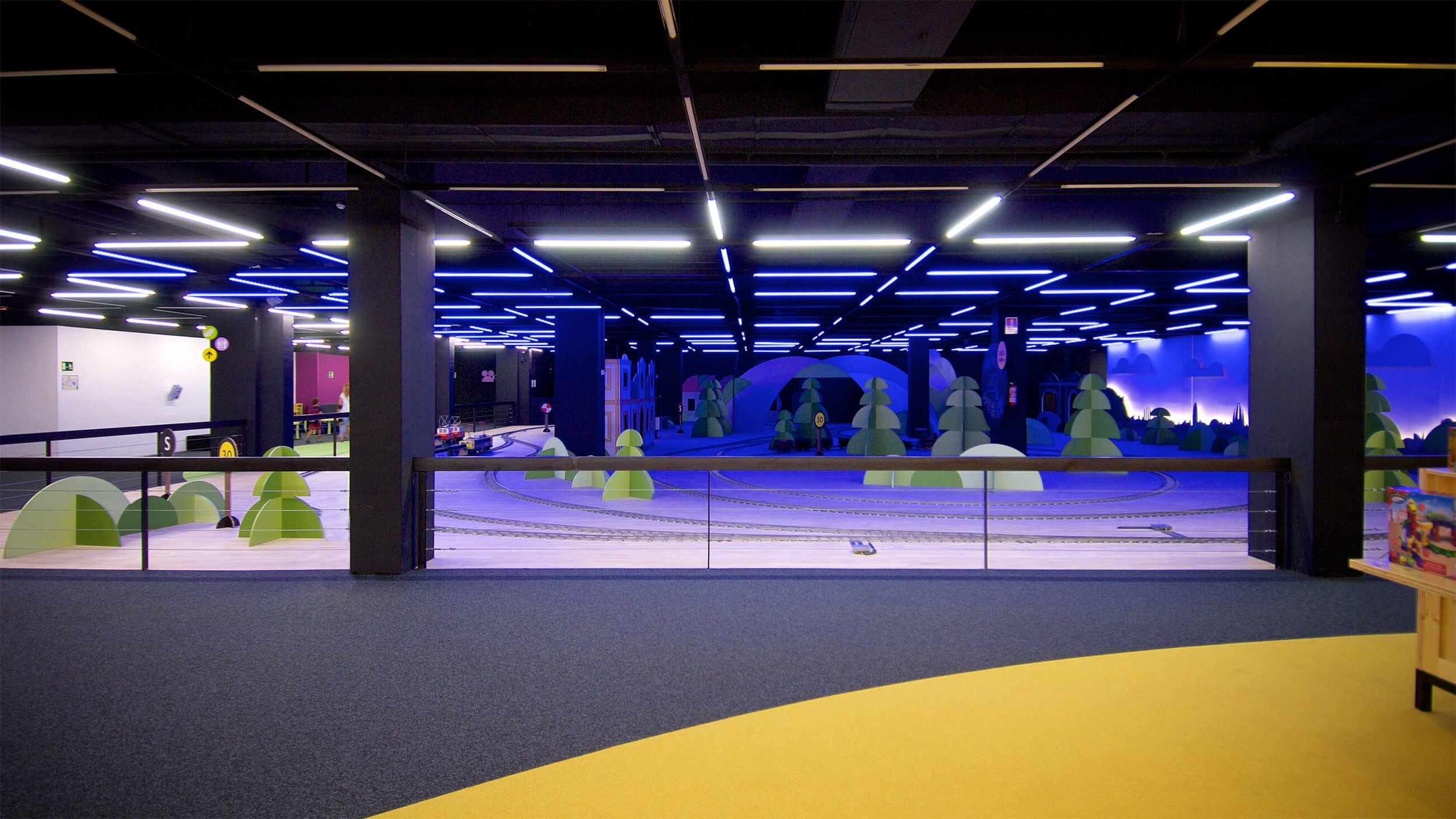Scopic
Barcelona, 2014
Client: Scopic
Fotografies: Estudi Jordi Tamayo
Disseny Gràfic: Francesc Ribot
—
Als baixos de l'edifici Torre Catalunya situada al barri de Sants de Barcelona es treballa un projecte de parc temàtic familiar amb el món ferroviari com a tema.
El projecte es distribueix en dues plantes: planta carrer i subterrani.
La idea és generar un espai d'atracció temàtic on es treballen les textures i la llum per generar un espai amable i visualment atractiu que transporti al visitant al món ferroviari.
La fusta i el metall, com a metàfora dels raïls, la llum artificial tractada com a natural. S'aprofita l'estructura lumínica de l'anterior ús de l'espai, un gran supermercat, per generar un codi de llum blanca que senyalitza els espais i un codi de llum blava, per simular un cel sobre una gran maqueta/atracció.
A la planta 0, es defineix la recepció, la cafeteria, la botiga, espai de lleure, maqueta escala d'ús, i un taller de maquetes. A la planta -1, trobem la gran maqueta ferroviària a escala amb Catalunya com a territori representat. En aquest espai es genera un projecte de llum orgànica que simula un cicle circadià de llum natural i que emfatitza els usos de la maqueta.
Completen aquesta planta, un museu ferroviari, un espai d'estar per visualitzar la maqueta i un espai tecnològic que realitza les funcions de centre de control.
—
On the first floor of the Torre Catalunya building located in the Sants district of Barcelona, a family theme park project is being developed with the railway world as its theme.
The project is distributed on two floors: ground floor and basement. The idea is to generate a thematic attraction space where textures and light are used to generate a friendly and visually attractive space that transports the visitor into the railway world.
Wood and metal, as a metaphor for the rails, artificial light treated as natural. The lighting structure of the previous use of the space, a large supermarket, is used to generate a white light code that signals the spaces and a blue light code to simulate a sky over a large model/attraction.
0 floor defines the reception, cafeteria, store, leisure space, scale model of use, and a model workshop. On floor -1, we find the large scale model railway with Catalonia as the territory represented. This space generates an organic light project that simulates a circadian cycle of natural light and emphasizes the uses of the model.
This floor is completed by a railway museum, a living space to visualize the model and a technological space that performs the functions of a control center.









