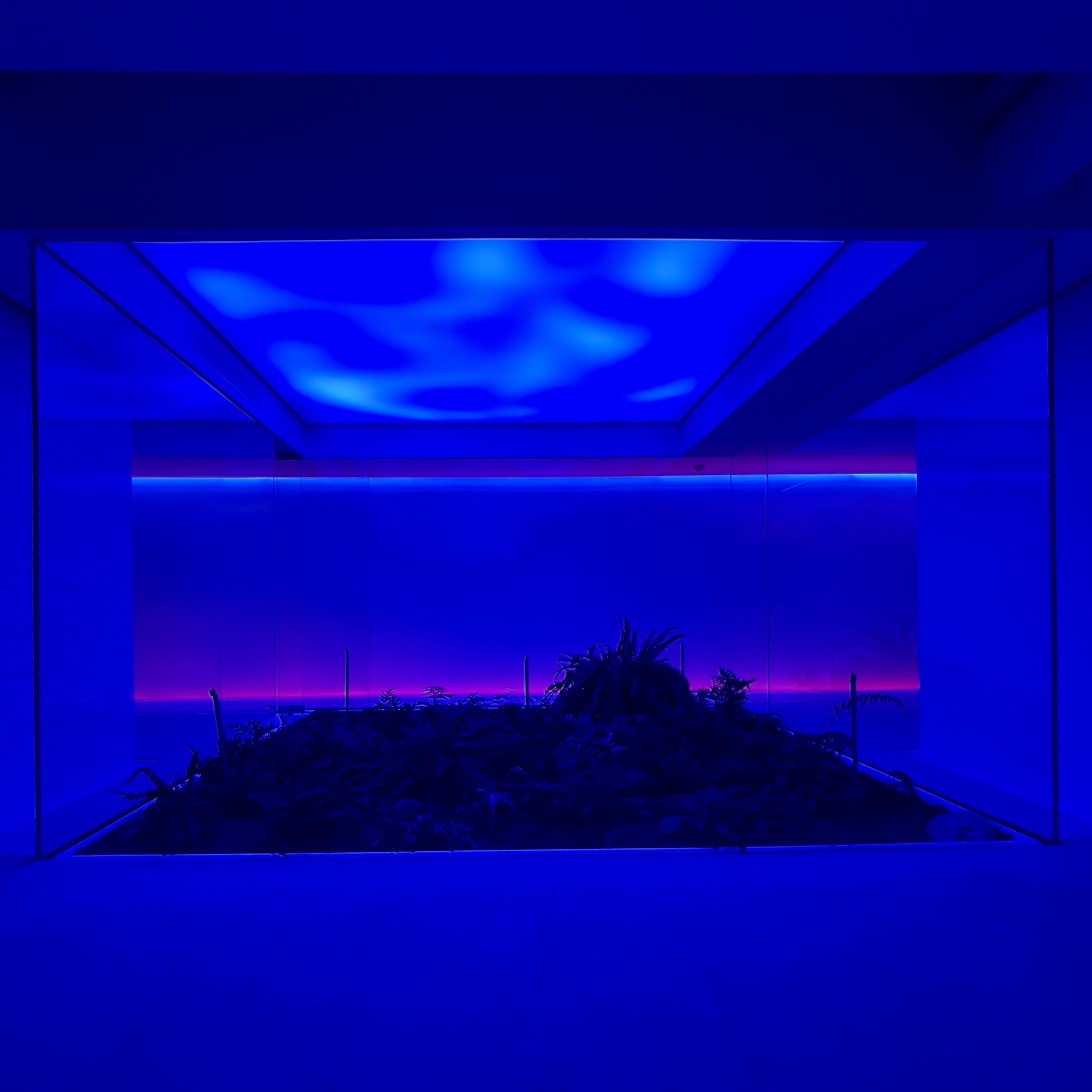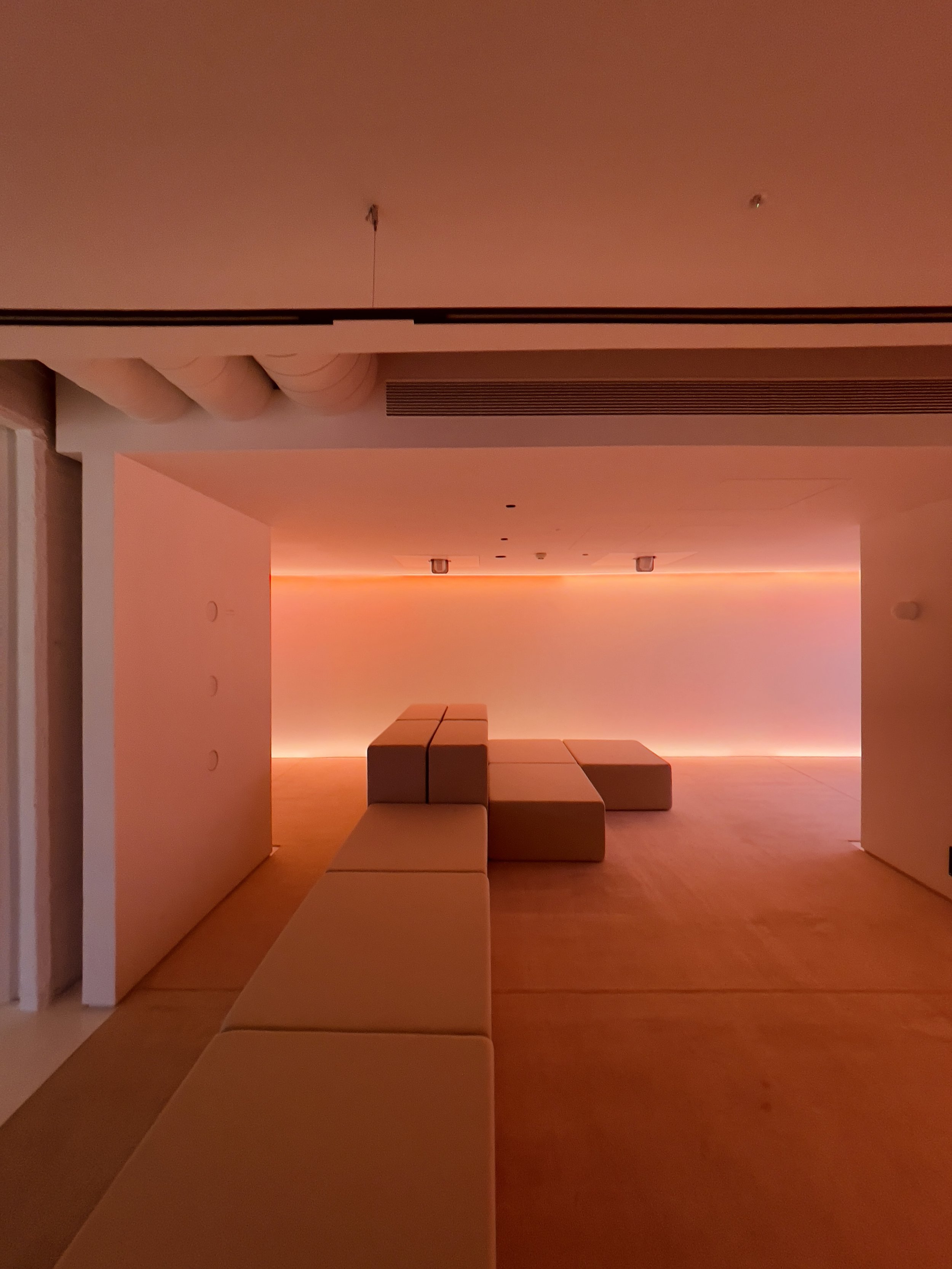Simon La Casa de la Luz
—
Espai showroom que SIMON inaugura al cèntric barri de Noviciado a Madrid amb dues clares intencions: mostrar tot el producte de marca, separat per tipologies i generar un espai de trobada on la llum, el seu control i utilització com a element emocional, són les protagonistes. Aquest últim punt, és tan important que genera el mateix nom de l'espai i del projecte, La Casa de la Luz.
Amb un concepte tan clar de mostrar i exemplificar la llum i els productes que la generen, es desenvolupa un projecte d'interior que parteix de la base d'heretar un espai molt singular: la planta baixa i soterrani de l'edifici brutalista d'habitatges que l'arquitecte Fernando Figueres, construeix a meitats de la dècada dels 70 al centre de Madrid.
Conjuntament amb l'equip d'arquitectes b720, es treballa amb la idea de respectar al màxim les textures i matèria del formigó característic de l'espai.
El projecte es divideix en diverses àrees distribuïdes en dues plantes i un entresolat.
A la planta baixa o planta de carrer, es disposen unes grans pantalles LED que revesteixen els murs que donen a façana copiant la seva disposició. Davant d'elles i ocupant l'espai central, tenim tots els mobles expositors amb el producte d’interfície. Aquests mobles tenen la singularitat de generar parets d'exposició de producte retroiluminat per a evitar les ombres del producte i així contemplar-lo millor. En aquesta planta també es genera una zona d'oficina oberta per als gestors del propi espai i una sala polivalent d'esdeveniments envoltada de les anteriors pantalles comentades.
A la planta baixa, gràcies a una gran obertura en forma de balcó interior/pati, s'observa l'auditori per a grans esdeveniments. En aquesta zona es treballa un espai emocional i d'exemplificació del producte d'il·luminació mitjançant la instal·lació i exposició de tot el producte de llum en un espai neutre que es modifica mitjançant el control d'aquesta llum. En aquesta mateixa planta, també es dissenya un espai d'oficines privat per a comercials de la marca.
—
SIMON opens a showroom space in the central neighborhood of Noviciado in Madrid with two clear intentions: to show all the brand product, separated by typologies and to generate a meeting space where light, its control and use as an emotional element, are the protagonists. This last point is so important that it generates the very name of the space and the project, La casa de la luz (The house of light).
With such a clear concept of showing and exemplifying light and the products that generate it, an interior project is developed based on the inheritance of a very unique space: the first floor and basement of the brutalist residential building that the architect Fernando Higueras built in the mid 70s in the center of Madrid.
Together with the team of architects b720, we worked with the idea of respecting as much as possible the textures and materials of the concrete characteristic of the space.
The project is divided into several areas distributed over two floors and a mezzanine.
On the first floor or street level, there are large LED screens that cover the walls facing the facade, copying its layout. In front of them and occupying the central space, we have all the display furniture with the interface product. This furniture has the singularity of generating backlit product display walls to avoid the shadows of the product and thus contemplate it better. This floor also generates an open office area for the managers of the space itself and a multipurpose room for events surrounded by the above mentioned screens.
On the first floor, thanks to a large opening in the form of an interior balcony/patio, the auditorium for large events can be observed. In this area an emotional and exemplifying space for the lighting product is created through the installation and exhibition of the entire lighting product in a neutral space that is modified by controlling the light.
On the same floor, a private office space is also designed for the brand's sales representatives.






























